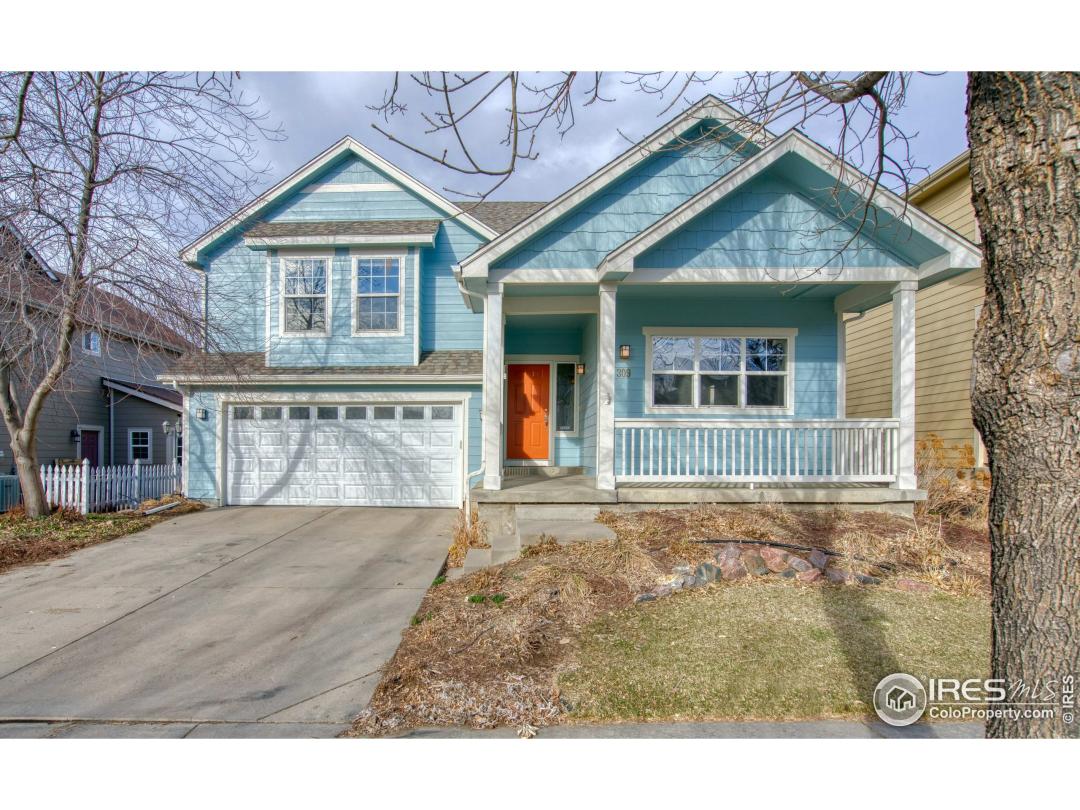309 Harvest St, Longmont CO 80501
Property Description
Stunning one-owner 4 BR/3.5 BA in colorful Mill Village! Perfectly located neighborhood w/gorgeous mature trees adjacent to Longmont's awesome greenways. A true gem with Double Owner's Suites and attached 2 car garage. Enjoy the open concept floor plan with soaring ceilings and a cozy wood stove in front great room. Amazing xeric low-maintenance backyard great for upcoming summer entertaining with quiet vine-guarded pergola/deck w/privacy; raised beds. Upgraded w/Slate, porcelain tile, and red oak hardwood floors throughout-no carpet! Bright & Sunny gourmet kitchen with breakfast nook, professional gas range/convection oven and venting hood, slab granite, custom tile backsplash, and pantry. All baths smartly updated with Euro glass doors and toilets, & separate tub in Upstairs Owner's 5 piece en-suite. Huge, private, lower-level 2nd suite with modern 3/4 bath. Laundry room with industrial SS sink, storage room. Ext. paint 2021, Roof 2018, Furnace/A/C 2017 - Loaded and truly a 10+ home!General Features
| MLS: 960943 | Status: Sold |
| Listing Office: Marvin Gardens Real Estate | Sold Date: 04/21/2022 |
| Style: Four-Level | Construction: Wood/Frame |
| Bedrooms: 4 | Baths: 4 |
| Cooling: Central Air,Attic Fan | Heating: Forced Air |
| Total SqFt: 2,173ft² | Finished SqFt: 1,748ft² |
| Above Ground SqFt: 1,748ft² | Acreage: 0.10 acres |
| Lot Size: 4,295ft² |
Room Sizes
| Laundry Room: 6ft x 8ft | Kitchen: 14ft x 12ft |
| Family Room: 10ft x 20ft | Great Room: 10ft x 22ft |
| Master Bedroom: 16ft x 14ft | Bedroom 2: 12ft x 10ft |
| Bedroom 3: 12ft x 10ft | Bedroom 4: 16ft x 10ft |
School Information
| District: ST Vrain Dist RE 1J |
| Elementary: Rocky Mountain |
| Middle: Trail Ridge |
| High: Skyline |
Taxes & Fees
| Tax Amount: $2,846 |
| Tax Year: 2021 |
| HOA Fee: $45.00 |
Additional Information
| Fireplaces: Free Standing,Great Room |
| Outdoor Features: , Garage Door Opener, Alley Access, , , Curbs, Sidewalks, Fire Hydrant within 500 Feet, Level, Within City Limits |
| Road Access: City Street |
| Disabled Access: Level Lot |
| New Financing: Cash,Conventional,FHA,VA Loan,1031 Exchange |
| Construction: Wood/Frame |
| Energy Features: , Window Coverings, Double Pane Windows |
| Utilities: Natural Gas Available,Electricity Available,Cable Available |


