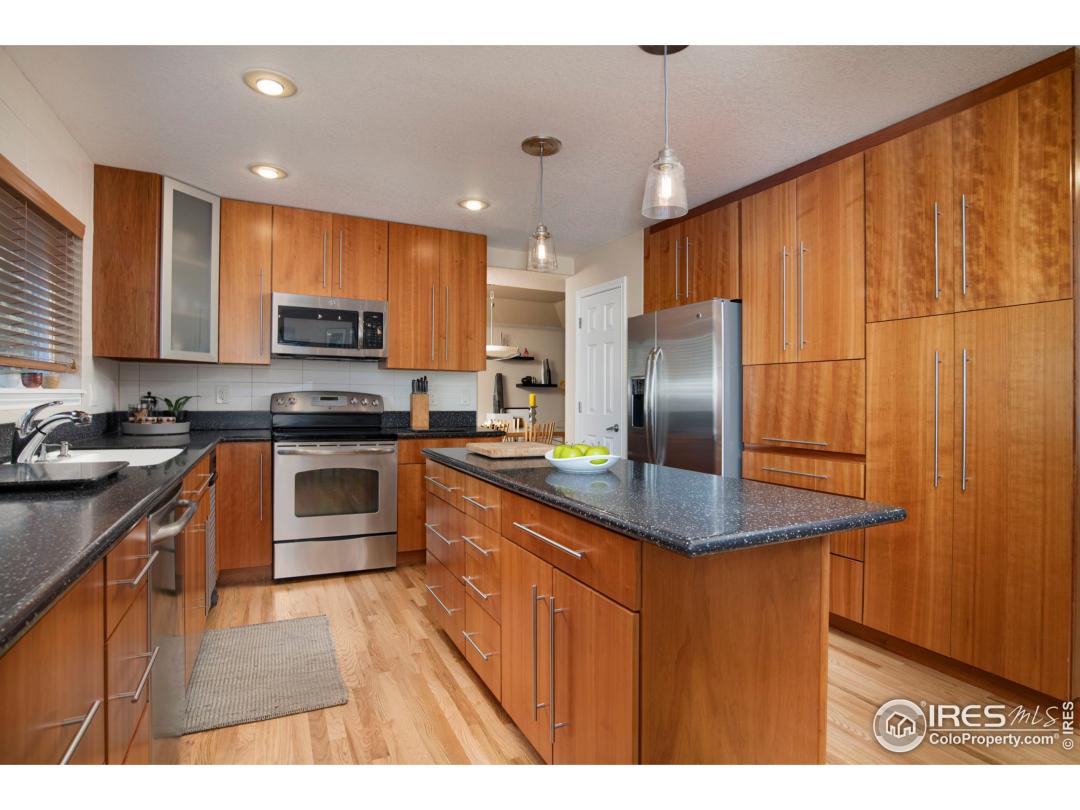1117 Chestnut Dr, Longmont CO 80503
Property Description
Beautiful home in a wonderful neighborhood. Kitchen and baths updated beautifully. Walk to all the neighborhood schools. Lower Level is full daylight and walkout and has bedroom and bath. Mountain views from master. This is one of the larger floor plans in this subdivision. Laundry tub in laundry room. This is a gem!!!General Features
| MLS: 897212 | Status: Sold |
| Listing Office: RE/MAX of Boulder, Inc | Sold Date: 11/27/2019 |
| Style: Two | Construction: Wood/Frame,Brick/Brick Veneer |
| Bedrooms: 5 | Baths: 4 |
| Cooling: Central Air | Heating: Forced Air |
| Total SqFt: 3,737ft² | Finished SqFt: 2,361ft² |
| Above Ground SqFt: 2,361ft² | Acreage: 0.18 acres |
| Lot Size: 7,992ft² |
Room Sizes
| Office/Study: 11ft x 14ft | Dining Room: 12ft x 13ft |
| Laundry Room: 6ft x 8ft | Kitchen: 13ft x 17ft |
| Living Room: 14ft x 13ft | Family Room: 13ft x 12ft |
| Master Bedroom: 15ft x 16ft | Bedroom 2: 10ft x 15ft |
| Bedroom 3: 19ft x 11ft | Bedroom 4: 11ft x 11ft |
| Bedroom 5: 15ft x 12ft |
School Information
| District: ST Vrain Dist RE 1J |
| Elementary: Eagle Crest |
| Middle: Altona |
| High: Silver Creek |
Taxes & Fees
| Tax Amount: $3,657 |
| Tax Year: 2018 |
| HOA Fee: $42.00 |
Additional Information
| Fireplaces: Family/Recreation Room Fireplace |
| Outdoor Features: Deck, Oversized, , , Lawn Sprinkler System, Wooded, Level, Within City Limits |
| Road Access: City Street |
| Disabled Access: Level Lot |
| New Financing: Cash,Conventional,FHA,VA Loan |
| Construction: Wood/Frame,Brick/Brick Veneer |
| Energy Features: Southern Exposure, Window Coverings, Wood Frames, Skylight(s), Double Pane Windows |
| Utilities: Natural Gas Available,Electricity Available |


