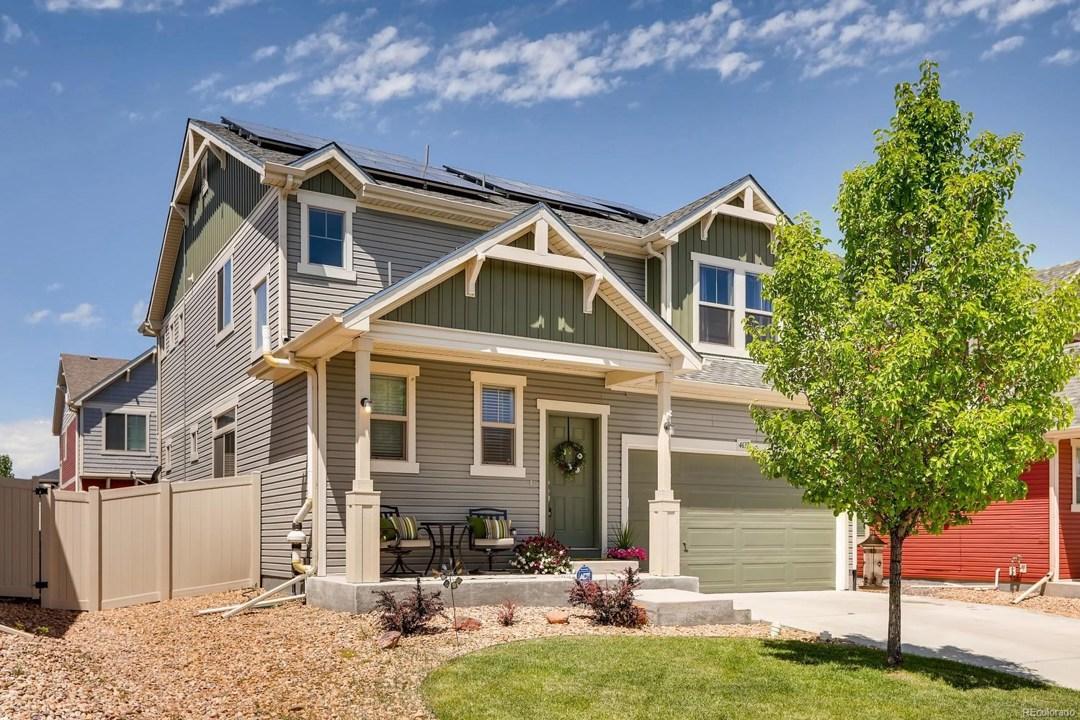4637 Walden Way, Denver CO 80249
Property Description
Absolutely Beautiful Solar Home! Save money all year in utilities with panels installed in 2016 w/no loan or lease! Built in 2014, this home is better than new & has been pre-inspected. Open floor plan has extensive hardwood floors and tons of natural light. Large kitchen features dark cabinets, upgraded granite, large island, gas range, SS appliances, breakfast area, and walk-in pantry. Second level showcases a spacious loft, large master suite w/upgraded walk-in shower, hall bath, laundry room, and 2 additional bedrooms. Full basement with huge family room and plenty of space for storage. Kitchen leads to the fenced backyard boasting a roomy concrete patio, garden area, and lawn. Perfect location close to schools, parks, restaurants, and shopping. Move-in ready and quick possession!General Features
| MLS: 7888643 | Status: Sold |
| Listing Office: Berkshire Hathaway Preferred Real Estate | Sold Date: 08/16/2019 |
| Style: House | Construction: Frame,VinylSiding |
| Bedrooms: 3 | Baths: 3 |
| Cooling: CentralAir | Heating: ForcedAir,NaturalGas |
| Total SqFt: 3,278ft² | Finished SqFt: 2,873ft² |
| Above Ground SqFt: 2,261ft² | Acreage: 0.11 acres |
| Lot Size: 4,940ft² | Year Built: 2014 |
School Information
| District: Denver 1 |
| Elementary: Waller |
| Middle: McGlone |
| High: DSST: Green Valley Ranch |
Taxes & Fees
| Tax Amount: $3,428 |
| Tax Year: 2018 |
Additional Information
| Directions: Tower Road to to E 46th Ave, go west. Turn north on Walden Way. 1/2 a block to 4637 Walden Way. Welcome Home! |
| Indoor Features: EatinKitchen,GraniteCounters,KitchenIsland,MasterSuite,OpenFloorplan,Pantry,WalkInClosets,WindowCoverings,SecuritySystem,RadonMitigationSystem |
| Outdoor Features: FrontPorch,Patio,PrivateYard,Full |
| Property Features: Concrete,Garage |


