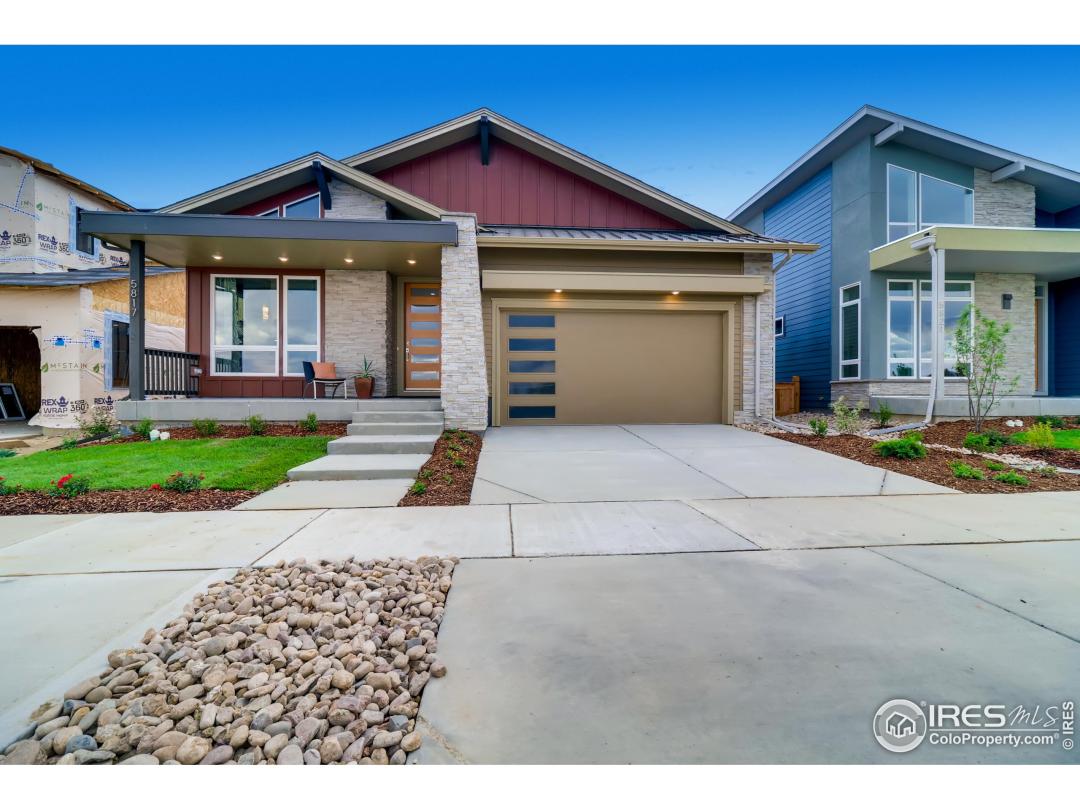5817 Grandville Ave, Longmont CO 80503
$1,094,900
5 Bedrooms ,
4 Bathrooms
Property Description
New Construction - Former Model Home! Our popular Modern Craftsman ranch style home features SINGLE LEVEL living, upgraded, designer selections, and a finished walk-out basement. This home offers a fluid floorplan with bedrooms on the main level, open living spaces, natural light, and vaulted ceilings. The gourmet kitchen includes KitchenAid appliances, upgraded cherry cabinets, dovetail drawers, upgraded lighting package, and an oversized island with solid surface quartz countertop. White oak hardwood floors span the main level and study/3rd bedroom. South facing primary bedroom has luxury 5-piece bathroom with poured shower pan and frameless euro shower enclosure. Utilize the front room as a study or 3rd bedroom. The finished basement includes spacious rec room, bedroom and full bathroom plus 2 additional unfinished rooms great for storage. Access the back yard from the basement. Covered front patio and back trellis.General Features
| MLS: 996010 | Status: Sold |
| Listing Office: Markel Homes | Sold Date: 04/19/2024 |
| Style: One | Construction: Wood/Frame |
| Bedrooms: 5 | Baths: 4 |
| Cooling: Central Air,Ceiling Fan(s) | Heating: Forced Air,Humidity Control |
| Total SqFt: 3,344ft² | Finished SqFt: 1,870ft² |
| Above Ground SqFt: 1,870ft² | Acreage: 0.12 acres |
| Lot Size: 5,052ft² |
Room Sizes
| Dining Room: 12ft x 12ft | Laundry Room: 11ft x 8ft |
| Kitchen: 15ft x 12ft | Living Room: 17ft x 13ft |
| Rec Room: 20ft x 18ft | Master Bedroom: 15ft x 13ft |
| Bedroom 2: 12ft x 10ft | Bedroom 3: 12ft x 10ft |
| Bedroom 4: 10ft x 13ft | Bedroom 5: 14ft x 13ft |
School Information
| District: ST Vrain Dist RE 1J |
| Elementary: Blue Mountain |
| Middle: Altona |
| High: Silver Creek |
Taxes & Fees
| Tax Amount: $4,980 |
| Tax Year: 2022 |
| HOA Fee: $55.00 |
Additional Information
| Fireplaces: Gas,Living Room |
| Outdoor Features: Deck, Garage Door Opener, Lighting, , Curbs, Gutters, Sidewalks, Fire Hydrant within 500 Feet, Lawn Sprinkler System, Within City Limits |
| Common Amenities: Park |
| Road Access: City Street |
| Disabled Access: Main Floor Bath,Main Level Bedroom,Main Level Laundry |
| New Financing: Cash,Conventional |
| Construction: Wood/Frame |
| Energy Features: HVAC,Energy Survey Complete,Thermostat,Energy Rated, Double Pane Windows |
| Utilities: Natural Gas Available,Electricity Available |


