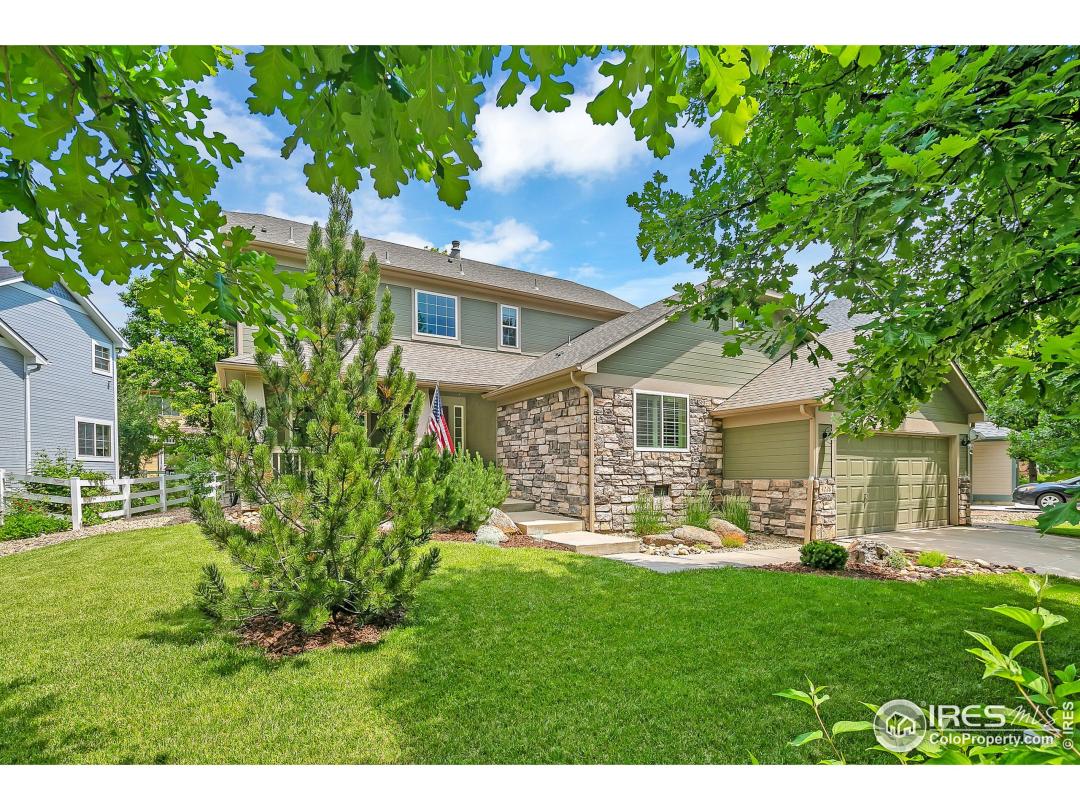4228 Prairie Fire Cir, Longmont CO 80503
$797,700
4 Bedrooms ,
3 Bathrooms
Property Description
METICULOUSLY MAINTAINED! Beautiful home in desirable Meadowview Subdivision. This home is situated on a quiet, nicely landscaped, private lot. Featuring a large main level bedroom (currently used as a study) with a full bath and a main level laundry room . Beautiful engineered wood flooring and plantation shutters throughout the main level. The 2nd level has 3 bedrooms and a full bathroom with a double vanity. The large primary suite has a sitting area and a beautifully updated full bathroom. Oversized 2.5 car garage, newer roof and windows plus an unfinished basement for plenty of storage or finish as needed. Near neighborhood elementary, MS and High Schools. You will enjoy the beautiful neighborhood trails and parks. YOU WON'T BE DISAPPOINTED!General Features
| MLS: 968863 | Status: Sold |
| Listing Office: RE/MAX of Boulder, Inc | Sold Date: 08/22/2022 |
| Style: Two | Construction: Wood/Frame |
| Bedrooms: 4 | Baths: 3 |
| Cooling: Central Air,Ceiling Fan(s) | Heating: Forced Air,Humidity Control |
| Total SqFt: 3,172ft² | Finished SqFt: 2,308ft² |
| Above Ground SqFt: 2,308ft² | Acreage: 0.15 acres |
| Lot Size: 6,718ft² |
Room Sizes
| Dining Room: 11ft x 12ft | Laundry Room: 5ft x 10ft |
| Kitchen: 12ft x 18ft | Living Room: 11ft x 14ft |
| Family Room: 15ft x 12ft | Master Bedroom: 13ft x 22ft |
| Bedroom 2: 11ft x 13ft | Bedroom 3: 11ft x 11ft |
| Bedroom 4: 11ft x 13ft |
School Information
| District: ST Vrain Dist RE 1J |
| Elementary: Eagle Crest |
| Middle: Sunset Middle |
| High: Niwot |
Taxes & Fees
| Tax Amount: $4,212 |
| Tax Year: 2021 |
| HOA Fee: $65.00 |
Additional Information
| Fireplaces: Gas |
| Outdoor Features: Patio, Oversized, , , Lawn Sprinkler System |
| Common Amenities: Playground,Park |
| New Financing: Cash,Conventional |
| Construction: Wood/Frame |
| Energy Features: , Window Coverings |
| Utilities: Natural Gas Available,Electricity Available,Cable Available |


