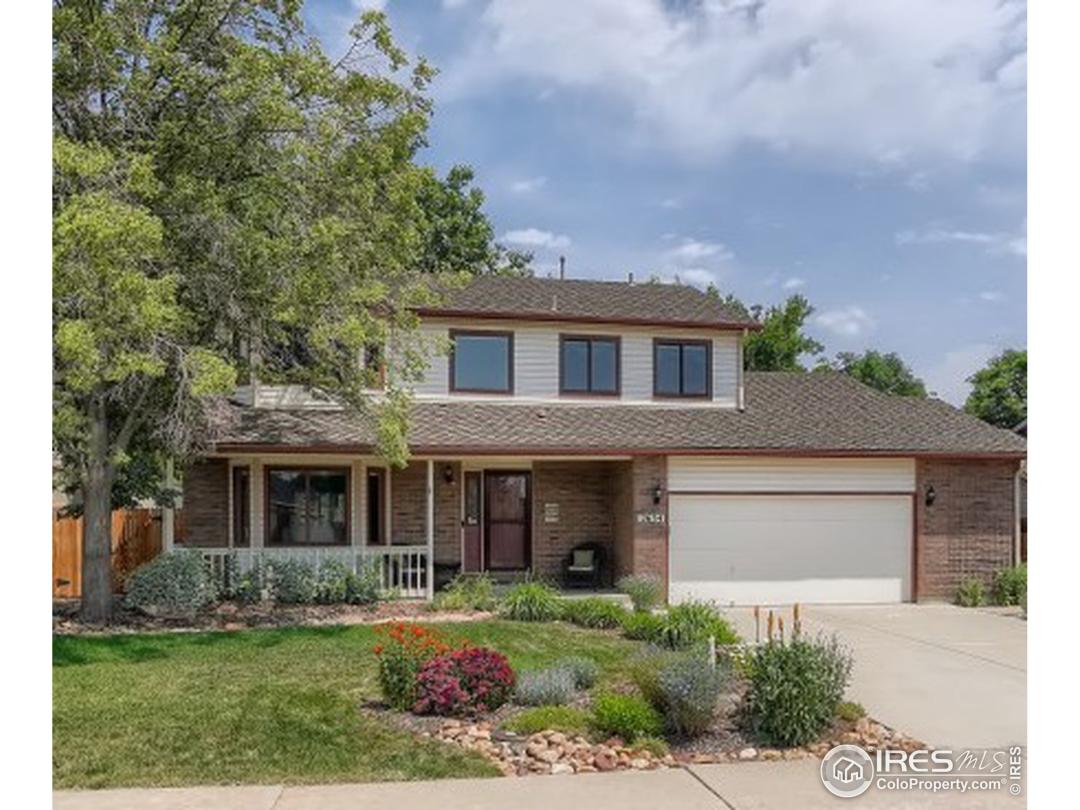2634 Westlake Ct, Longmont CO 80503
$775,000
5 Bedrooms ,
4 Bathrooms
Property Description
Great location close to McIntosh Lake! This beautifully remodeled and updated 5 bedroom/4 bath home on a cul-de-sac-full of natural light. Eat-in kitchen offers granite counters, maple cabinetry, center island, gas stove top, SSteel appliances. Spacious primary suite with vaulted ceiling, large walk-in shower and closet. Great room with cozy gas fireplace, bar/fridge. Updates include Anderson windows, new interior doors and trim, hardwood flooring throughout the main level, furnace, AC, hot water heater and deck. Family room leads to the fenced and private backyard with the expansive stone patio, deck and raised bed gardens. Entertaining spaces inside and out! Enjoy the parks, 3.5 mile trail around the lake, paddle boarding, canoeing and more.General Features
| MLS: 969001 | Status: Sold |
| Listing Office: RE/MAX of Boulder, Inc | Sold Date: 07/22/2022 |
| Style: Two | Construction: Brick/Brick Veneer,Vinyl Siding |
| Bedrooms: 5 | Baths: 4 |
| Cooling: Central Air,Ceiling Fan(s) | Heating: Forced Air |
| Total SqFt: 3,092ft² | Finished SqFt: 2,028ft² |
| Above Ground SqFt: 2,028ft² | Acreage: 0.18 acres |
| Lot Size: 8,021ft² |
Room Sizes
| Dining Room: 9ft x 14ft | Laundry Room: 8ft x 11ft |
| Kitchen: 13ft x 20ft | Living Room: 13ft x 15ft |
| Family Room: 13ft x 17ft | Great Room: 17ft x 27ft |
| Master Bedroom: 13ft x 16ft | Bedroom 2: 10ft x 11ft |
| Bedroom 3: 10ft x 11ft | Bedroom 4: 10ft x 13ft |
| Bedroom 5: 11ft x 12ft |
Taxes & Fees
| Tax Amount: $3,474 |
| Tax Year: 2021 |
Additional Information
| Fireplaces: 2+ Fireplaces,Gas,Family/Recreation Room Fireplace,Great Room |
| Outdoor Features: Patio,Deck, Garage Door Opener, , Storage, Lawn Sprinkler System, Cul-De-Sac, Level |
| Disabled Access: Level Lot |
| New Financing: Cash,Conventional |
| Construction: Brick/Brick Veneer,Vinyl Siding |
| Energy Features: Southern Exposure,HVAC,Thermostat, Window Coverings, Double Pane Windows |
| Utilities: Natural Gas Available |


