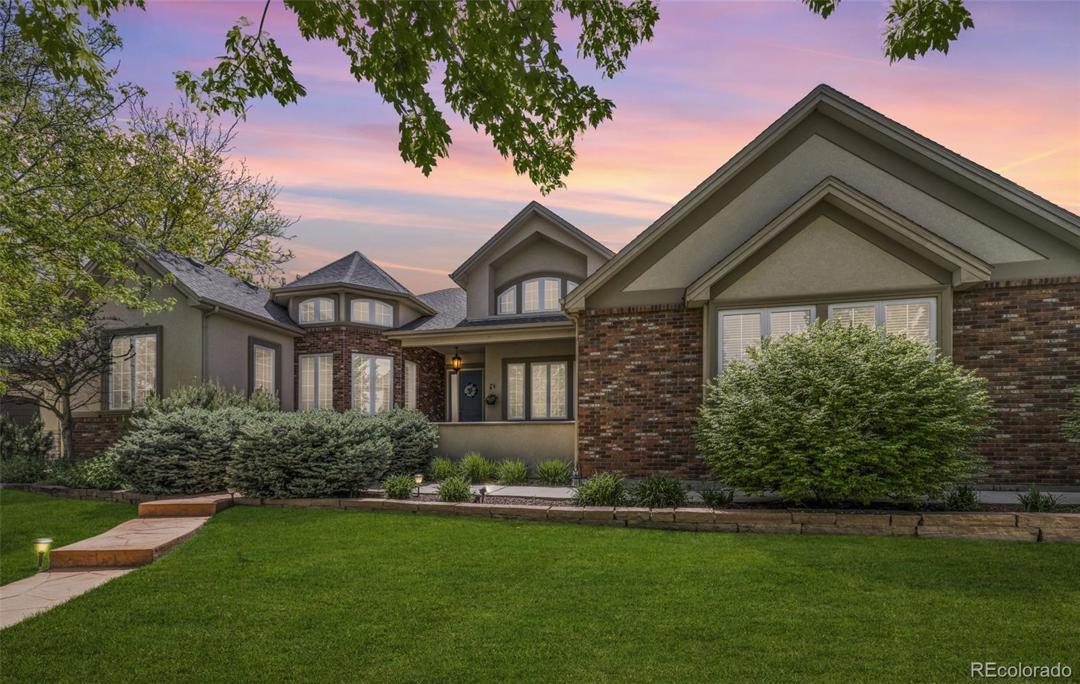1951 Sundance Dr, Longmont CO 80504
$1,020,000
4 Bedrooms ,
4 Bathrooms
Property Description
Happy Dwelling! Welcome home to the desirable Sundance Golf Course Community with every amenity at your fingertips. Enjoy a day at the luxurious community pool, a weekend golfing at Ute Creek Golf Course, or an evening strolling along the many walking paths. Here you're welcomed by a covered front patio, soaring ceilings, hardwood floors, and a wall of windows. You'll love the attention to detail with the tile and stone fireplaces, winding staircase, built-ins, and archways throughout. . A grea t open layout makes this home perfect for enjoying time with friends and family. The gourmet kitchen is a chef's dream with stainless steel appliances, gorgeous stone countertops, wood cabinets, and plenty of storage. The primary bedroom is drenched in natural light and features a spacious walk-in closet and an en suite with dual vanity and a luxurious soaking tub. There's room for the whole family with a finished basement, beautifully landscaped backyard, and a generous 3-car garage.General Features
| MLS: 2693825 | Status: Sold |
| Sold Date: 06/23/2022 | Bedrooms: 4 |
| Baths: 4 | Total SqFt: 4,759ft² |
| Finished SqFt: 2,587ft² | Above Ground SqFt: 2,587ft² |
| Acreage: 0.25 acres | Lot Size: 10,890ft² |
School Information
| District: St. Vrain Valley RE-1J |
| Elementary: Fall River |
| Middle: Trail Ridge |
| High: Skyline |


