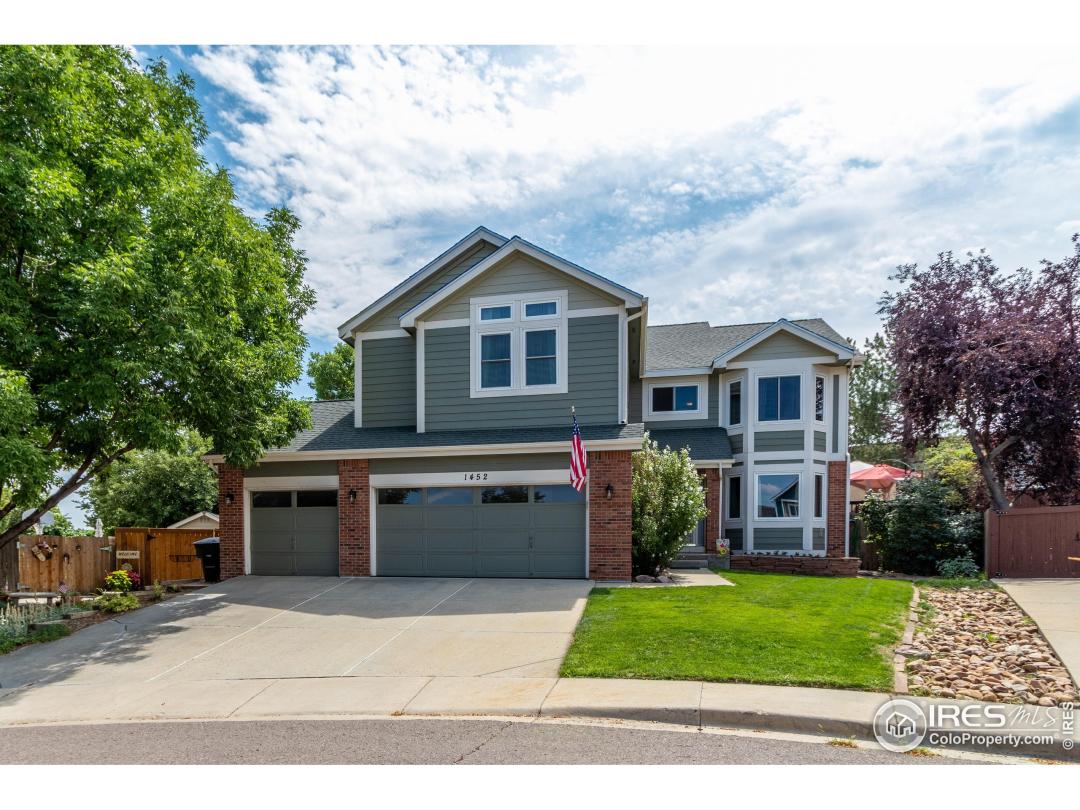1452 Cherrywood Way, Longmont CO 80504
$675,000
4 Bedrooms ,
3 Bathrooms
Ready to call this wonderful place 'home'?
The simple yet beautiful landscaping escorts you t
Take your morning coffee to the front porch and wa
Greet your guests into your home with a warm welco
Wood flooring throughout this bright and cheery ho
Spacious and open floorplan.
Spacious dining room just off kitchen
Host the next holiday party at your house in this
Stainless steel appliances, glistening counters an
There is room enough for many people to work at th
Spacious eating area with a wonderful view of priv
Have a bite to eat at the informal breakfast table
A warm and inviting fireplace welcomes you into th
The vaulted ceiling and abundant natural light giv
The kitchen seamlessly connects to the great room.
Create the ultimate home office and work from home
A conveniently located powder room is at your serv
Spacious upper level & neutral colors make it easy
Convenient upper laundry area.
Spacious primary bedroom with vaulted ceilings
Natural light creates a comfortable retreat
You're going to enjoy this primary suite.
Well lit vanity area between walk in closet & bath
Light some candles & treat yourself to a stress-me
Dual sink vanity makes getting ready in the mornin
Wake up to plenty of sunshine in 2nd bedroom
Lovely bathroom with dual sinks and a shower over
A bright & cheery 3rd bedroom.
4th spacious bedroom with bay window
You'll never run out of storage space again in thi
Private deck just outside kitchen
Enjoy peaceful, private time in your backyard oasi
Break out the yard games for endless 'at home' fun
Travel up to your 2nd deck area and enjoy the sun
Wonderful side backyard area with swing and garden
The backyard is sure to be your year around retrea
Handy storage shed & access to the garage from bac
BEAUTIFUL - PEACEFUL - PERFECT!
Pleasant water feature graces backyard walkway
Property Description
This beautiful 2 Story (4bdrm - 2.5 baths) w/3 car gar is located on a cul-de-sac in Dodd Estates w/ NO HOA. This home offers a spacious eat-in kitchen, plenty of cabinet space, SS appl, formal dining rm & main floor office along with new windows & doors. The kitchen seamlessly connects to the familyrm w/ vaulted ceiling & fireplace. The private backyard OASIS is perfect for gatherings or relaxing on the decks near the lovely water feature. The spacious primary bedroom has vaulted ceilings & a 5-piece bath. The 3 additional bdrms provide plenty of room for family & guests. Full, unfin. basement is great for storage & your future plans. Enjoy showing this wonderful home.General Features
| MLS: 973962 | Status: Sold |
| Listing Office: Keller Williams 1st Realty | Sold Date: 09/30/2022 |
| Style: Two | Construction: Wood/Frame,Brick/Brick Veneer |
| Bedrooms: 4 | Baths: 3 |
| Cooling: Central Air,Ceiling Fan(s) | Heating: Forced Air |
| Total SqFt: 3,792ft² | Finished SqFt: 2,548ft² |
| Above Ground SqFt: 2,548ft² | Acreage: 0.20 acres |
| Lot Size: 8,767ft² |
Room Sizes
| Office/Study: 10ft x 13ft | Dining Room: 11ft x 12ft |
| Laundry Room: 3ft x 5ft | Kitchen: 13ft x 17ft |
| Living Room: 11ft x 13ft | Family Room: 11ft x 16ft |
| Master Bedroom: 14ft x 18ft | Bedroom 2: 11ft x 12ft |
| Bedroom 3: 10ft x 11ft | Bedroom 4: 10ft x 11ft |
School Information
| District: ST Vrain Dist RE 1J |
| Elementary: Timberline |
| Middle: Timberline |
| High: Skyline |
Taxes & Fees
| Tax Amount: $3,370 |
| Tax Year: 2021 |
Additional Information
| Fireplaces: Gas,Family/Recreation Room Fireplace |
| Outdoor Features: Patio,Deck, Garage Door Opener, Lighting, Storage, Curbs, Gutters, Sidewalks, Fire Hydrant within 500 Feet, Lawn Sprinkler System, Cul-De-Sac, Within City Limits |
| Road Access: City Street |
| New Financing: Cash,Conventional,FHA,VA Loan |
| Construction: Wood/Frame,Brick/Brick Veneer |
| Energy Features: , Window Coverings, Bay Window(s) |
| Utilities: Natural Gas Available |


