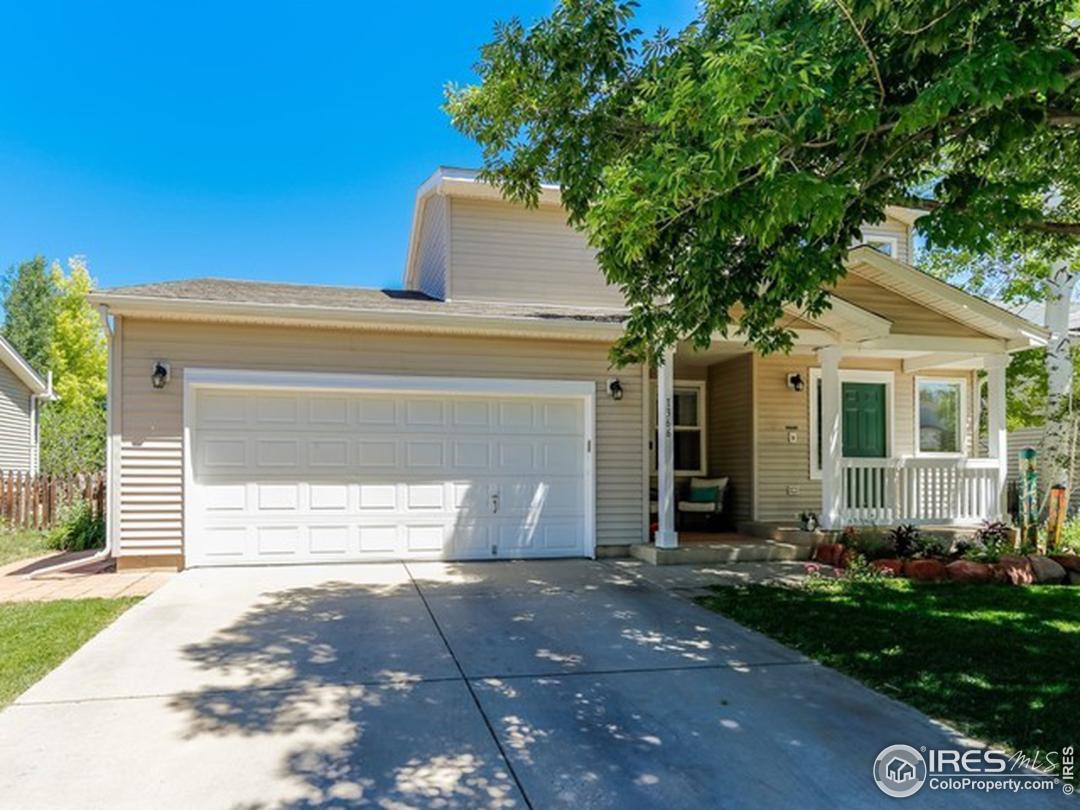1366 Trail Ridge Rd, Longmont CO 80504
$558,000
3 Bedrooms ,
3 Bathrooms
Property Description
Move in ready home in the desirable Wolf Creek neighborhood. Updated LVP floors on main level, newer appliances, newer paint and upgraded bathrooms & lighting complete the modern look. Bedroom closets are fitted with custom closet systems. 2nd bedroom upstairs features a professionally painted & signed Colorado mountain mural. All appliances & window coverings are included. Working from home? You will have a private work space in the finished office in the basement, with closet and egress window. Home is wired for Next Light, 1gb wireless internet service. You just need to set up an account with the City of Longmont. Enjoy the cool Colorado evenings in the private fenced back yard with deck, patio and storage shed. Gas BBQ is included too.General Features
| MLS: 968879 | Status: Sold |
| Listing Office: RE/MAX Traditions, Inc | Sold Date: 07/13/2022 |
| Style: Two | Construction: Wood/Frame,Vinyl Siding |
| Bedrooms: 3 | Baths: 3 |
| Cooling: Central Air,Ceiling Fan(s) | Heating: Forced Air,Humidity Control |
| Total SqFt: 2,552ft² | Finished SqFt: 1,845ft² |
| Above Ground SqFt: 1,845ft² | Acreage: 0.11 acres |
| Lot Size: 4,624ft² |
Room Sizes
| Dining Room: 11ft x 8ft | Laundry Room: 9ft x 6ft |
| Kitchen: 11ft x 13ft | Living Room: 17ft x 13ft |
| Family Room: 16ft x 17ft | Master Bedroom: 13ft x 17ft |
| Bedroom 2: 10ft x 10ft | Bedroom 3: 10ft x 10ft |
| Bedroom 4: 15ft x 12ft |
School Information
| District: ST Vrain Dist RE 1J |
| Elementary: Fall River |
| Middle: Trail Ridge |
| High: Skyline |
Taxes & Fees
| Tax Amount: $2,746 |
| Tax Year: 2021 |
| HOA Fee: $105.00 |
Additional Information
| Fireplaces: Gas,Gas Logs Included,Family/Recreation Room Fireplace |
| Outdoor Features: Patio,Deck, Garage Door Opener, Gas Grill, Lighting, Storage, Outbuildings, Curbs, Gutters, Sidewalks, Fire Hydrant within 500 Feet, Lawn Sprinkler System, Level, Within City Limits |
| Common Amenities: Park |
| Road Access: City Street |
| Disabled Access: Level Lot,Level Drive,Main Floor Bath,Stall Shower,Main Level Laundry |
| New Financing: Cash,Conventional,FHA,VA Loan |
| Construction: Wood/Frame,Vinyl Siding |
| Energy Features: Southern Exposure,Thermostat, Window Coverings, Double Pane Windows |
| Utilities: Natural Gas Available,Electricity Available,Cable Available |


