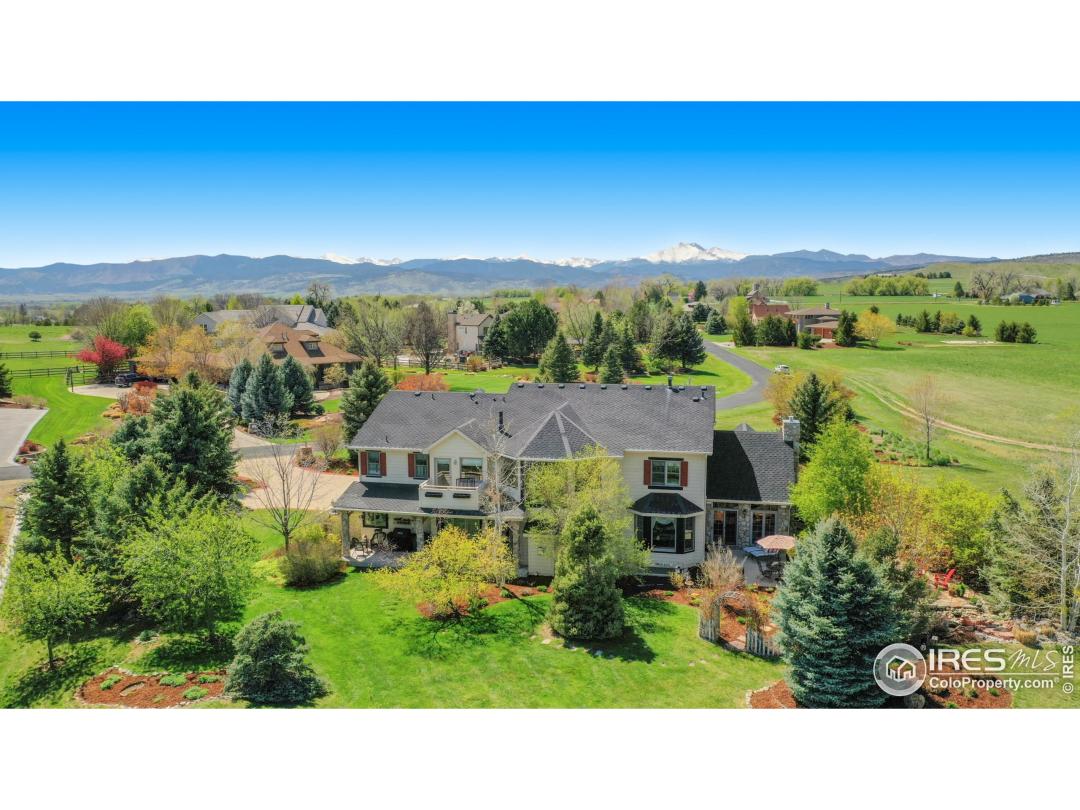8924 Prairie Knoll Dr, Longmont CO 80503
$1,249,000
4 Bedrooms ,
6 Bathrooms
Property Description
Welcome home to your custom-built, Prairie Style retreat. Sits on just over an acre; secluded, yet just minutes to Boulder, Longmont and Berthoud. Elegant property borders Boulder County Open Space, farmland and is close to the Lake McIntosh trail! Are you a golfer? Practice that perfect putt in your very own 600 square foot golf room! Pride of ownership is apparent in the beautifully finished 7200 square feet. Enjoy views of Longs Peak or soak up the warmth in the window wrapped sunroom. Entertain guests in the huge basement or relax on one of multiple private, outdoor patios enveloped in lush landscaping. Kitchen boasts a built-in grill, 2 pantries. Attention to detail is evident throughout in wood-wrapped windows, transoms and FIVE exquisite fireplaces! The expansive master suite includes a spacious 500 square ft walk-in closet and his and hers bathrooms. Bedrooms 2 & 3 enjoy en suite lofts and bathrooms. Too many features to mention! YES, DREAMS DO COME TRUE!General Features
| MLS: 899682 | Status: Sold |
| Listing Office: RE/MAX Alliance-Loveland | Sold Date: 03/16/2020 |
| Style: Two | Construction: Wood/Frame,Stone,Wood Siding |
| Bedrooms: 4 | Baths: 6 |
| Cooling: Central Air,Ceiling Fan(s) | Heating: Forced Air,2 or more Heat Sources,Humidity Control |
| Total SqFt: 7,461ft² | Finished SqFt: 4,897ft² |
| Above Ground SqFt: 4,897ft² | Acreage: 1.21 acres |
| Lot Size: 52,708ft² |
Room Sizes
| Office/Study: 14ft x 17ft | Dining Room: 14ft x 16ft |
| Laundry Room: 14ft x 14ft | Kitchen: 15ft x 17ft |
| Living Room: 13ft x 16ft | Rec Room: 20ft x 49ft |
| Family Room: 19ft x 23ft | Great Room: 14ft x 19ft |
| Master Bedroom: 19ft x 26ft | Bedroom 2: 13ft x 16ft |
| Bedroom 3: 13ft x 15ft | Bedroom 4: 14ft x 18ft |
Taxes & Fees
| Tax Amount: $5,818 |
| Tax Year: 2018 |
| HOA Fee: $350.00 |
Additional Information
| Fireplaces: 2+ Fireplaces,Gas,Gas Logs Included,Living Room,Family/Recreation Room Fireplace,Primary Bedroom,Great Room,Basement,Masonry |
| Outdoor Features: Patio,Deck, Garage Door Opener, Gas Grill, Balcony, , Fire Hydrant within 500 Feet, Lawn Sprinkler System, Mineral Rights Excluded, Level, Abuts Farm Land |
| Common Amenities: Park,Hiking/Biking Trails |
| Road Access: Priv Rd up to County Standards |
| Disabled Access: Level Lot |
| New Financing: Cash,Conventional,FHA,VA Loan |
| Construction: Wood/Frame,Stone,Wood Siding |
| Energy Features: HVAC, Window Coverings, Wood Frames, Bay Window(s), Double Pane Windows |
| Utilities: Natural Gas Available,Electricity Available,Cable Available |


