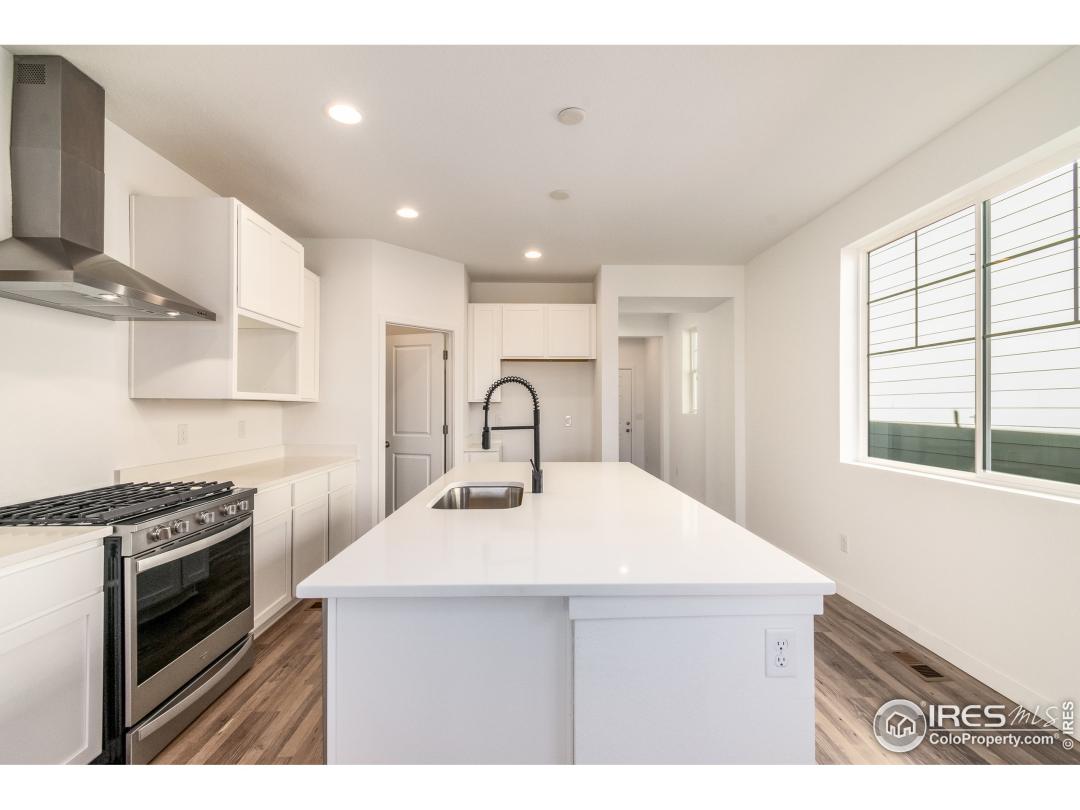430 Overbrook Ln, Longmont CO 80504
$549,990
3 Bedrooms ,
2 Bathrooms
TO BE BUILT-SAME PLAN
TO BE BUILT-SAME PLAN
TO BE BUILT-SAME PLAN
TO BE BUILT-SAME PLAN
TO BE BUILT-SAME PLAN
TO BE BUILT-SAME PLAN
TO BE BUILT-SAME PLAN
TO BE BUILT-SAME PLAN
TO BE BUILT-SAME PLAN
TO BE BUILT-SAME PLAN
TO BE BUILT-SAME PLAN
TO BE BUILT-SAME PLAN
TO BE BUILT-SAME PLAN
TO BE BUILT-SAME PLAN
TO BE BUILT-SAME PLAN
TO BE BUILT-SAME PLAN
TO BE BUILT-SAME PLAN
Property Description
MOVE IN READY! Last chance to get into the Highlands at Foxhill Community before sellout, don't miss out! Last Dream Finders Home with a basement in Longmont and for a great price! The 'Roxborough' is the perfect one-story home with 9' ceilings and designer finishes throughout. This thoughtful floor plan features a stunning chef kitchen with Whirlpool stainless appliances and generously sized walk-in pantry to store kitchen gadgets galore. The separate dining area and great room provide plenty of space to entertain and relax with family and friends. The owner's suite welcomes you with a private bath and luxurious walk-in shower and two spacious secondary bedrooms share a bathroom that make perfect accommodations for guests or working at home. In addition, the laundry room is conveniently located at the garage entry with a window for enjoying natural light any time of day.General Features
| MLS: 968845 | Status: Under Contract |
| Listing Office: DFH Colorado Realty LLC | Construction: Wood/Frame |
| Bedrooms: 3 | Baths: 2 |
| Cooling: Central Air | Heating: Forced Air |
| Total SqFt: 3,255ft² | Finished SqFt: 1,667ft² |
| Above Ground SqFt: 1,667ft² | Acreage: 0.11 acres |
| Lot Size: 4,662ft² |
Room Sizes
| Dining Room: 13ft x 12ft | Laundry Room: 7ft x 6ft |
| Kitchen: 11ft x 13ft | Great Room: 20ft x 16ft |
| Master Bedroom: 14ft x 13ft | Bedroom 2: 11ft x 11ft |
| Bedroom 3: 11ft x 11ft |
School Information
| District: ST Vrain Dist RE 1J |
| Elementary: Rocky Mountain |
| Middle: Trail Ridge |
| High: Skyline |
Taxes & Fees
| Tax Year: 2022 |
| HOA Fee: $34.00 |
Additional Information
| Fireplaces: Gas |
| Outdoor Features: , , , , |
| Common Amenities: Clubhouse |
| Construction: Wood/Frame |
| Energy Features: , |
| Utilities: Natural Gas Available |


