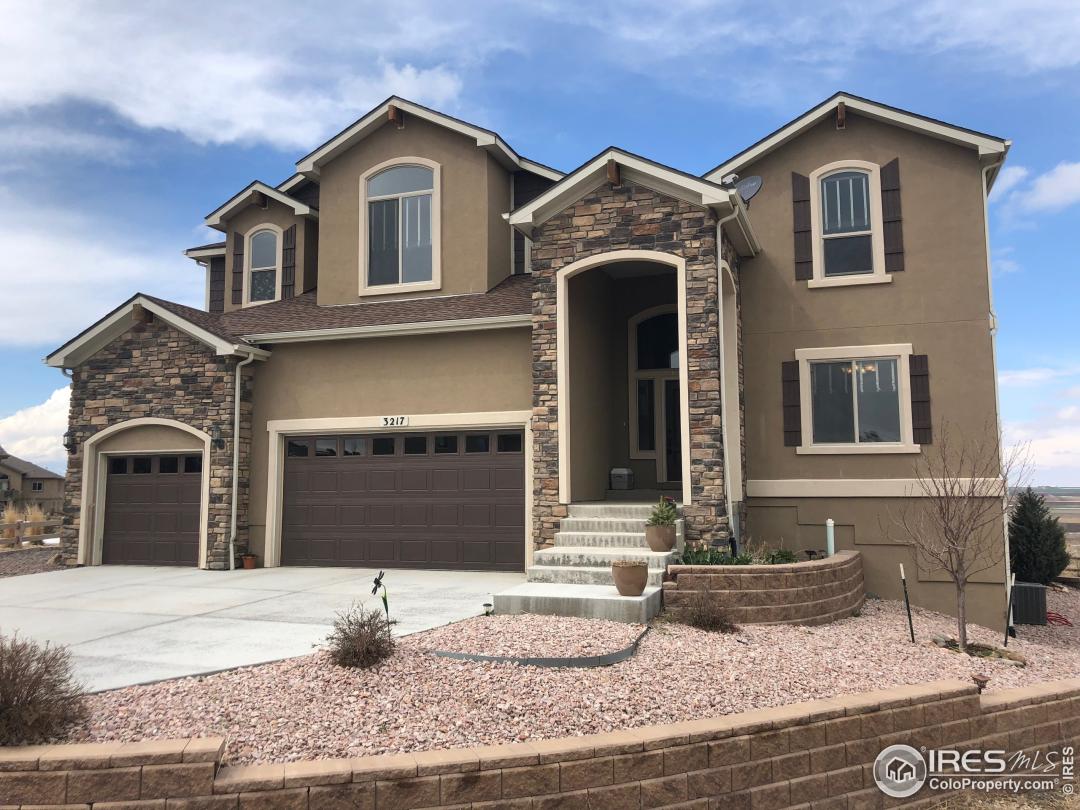3217 Timeless Trl, Berthoud CO 80513
$630,000
5 Bedrooms ,
3 Bathrooms
Property Description
SPACIOUS - Huge Windows provide ample natural light & views of the amazing countryside. Easy access to I-25, shopping, DIA! Enjoy the incredible mountain sunsets from this exclusive community. Backs to farmland & 1-mile walking trail. Expansive lot w/ stone fire-pit & high-end trees. Entertainer's dream! Large Open Kitchen w/ extensive countertops, 2 ovens, butler's pantry, and BR suite. Relax in the Vaulted Owner's Suite Up. Enjoy the 3 Car Garage & Full, bright walk-out basement w/ rough-ins.General Features
| MLS: 867952 | Status: Sold |
| Listing Office: Marvin Gardens Real Estate | Sold Date: 06/14/2019 |
| Style: Two | Construction: Brick/Brick Veneer,Stone |
| Bedrooms: 5 | Baths: 3 |
| Cooling: Central Air | Heating: Forced Air,2 or more Heat Sources |
| Total SqFt: 4,273ft² | Finished SqFt: 2,867ft² |
| Above Ground SqFt: 2,867ft² | Acreage: 0.85 acres |
| Lot Size: 36,889ft² |
Room Sizes
| Dining Room: 12ft x 16ft | Laundry Room: 6ft x 11ft |
| Kitchen: 14ft x 23ft | Living Room: 15ft x 20ft |
| Master Bedroom: 14ft x 18ft | Bedroom 2: 13ft x 11ft |
| Bedroom 3: 13ft x 11ft | Bedroom 4: 12ft x 12ft |
| Bedroom 5: 14ft x 12ft |
School Information
| District: Weld RE-5J |
| Elementary: Pioneer Ridge |
| Middle: Milliken |
| High: Roosevelt |
Taxes & Fees
| Tax Amount: $2,759 |
| Tax Year: 2017 |
| HOA Fee: $750.00 |
Additional Information
| Fireplaces: Gas,Living Room |
| Outdoor Features: Patio,Deck, Garage Door Opener, >8\' Garage Door, Oversized, Lighting, Workshop, Curbs, Gutters, Sidewalks, Lawn Sprinkler System, Cul-De-Sac, Sloped |
| Road Access: City Street |
| Disabled Access: Main Floor Bath,Main Level Bedroom |
| New Financing: Cash,Conventional,VA Loan,USDA Loan |
| Construction: Brick/Brick Veneer,Stone |
| Energy Features: , Window Coverings, Double Pane Windows |
| Utilities: Natural Gas Available,Electricity Available,Cable Available |


