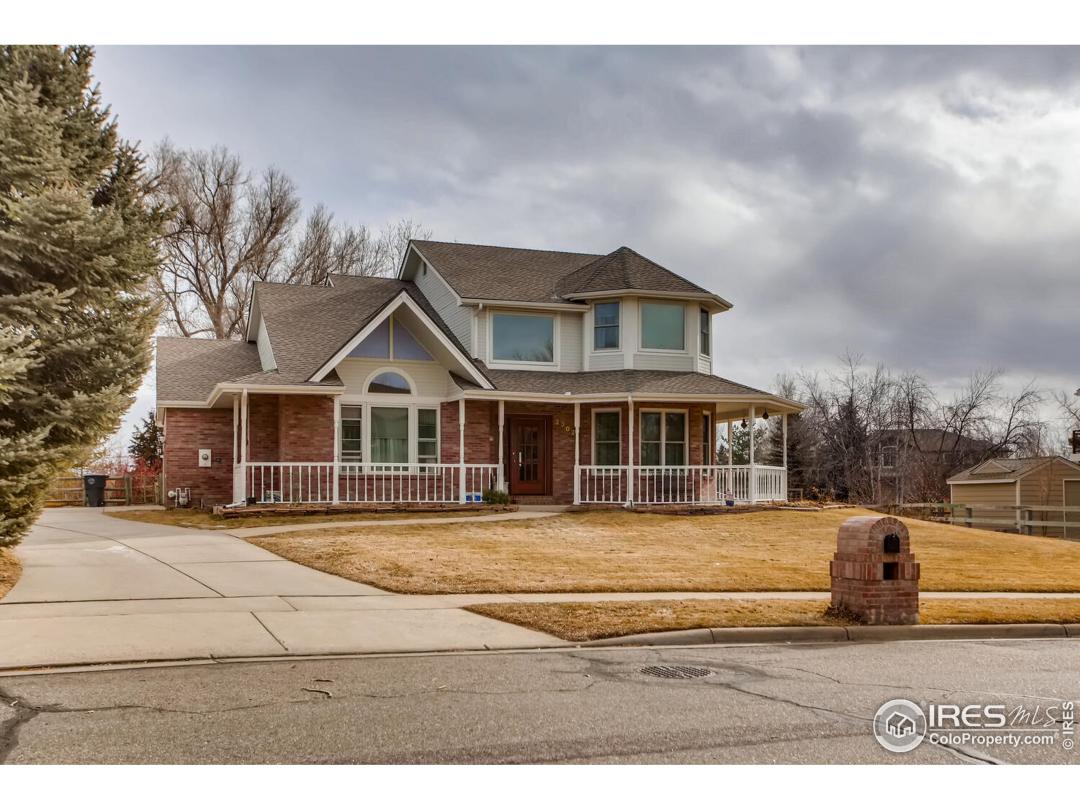2302 Summitview Dr, Longmont CO 80504
$975,000
4 Bedrooms ,
5 Bathrooms
Property Description
4-bedroom contemporary Victorian home in the Creekside neighborhood! Soaring ceilings and lots of natural light great you on the main floor. The open floor plan includes a formal living and dining room flanked by the generously sized eat-in kitchen with a large marble island and countertops, custom built in buffet and kitchen cabinets. The spacious family room graced by a gas fireplace is perfect for entertaining! Sliding glass doors off the main level leads to a quiet patio, an extension of the wrap around front porch. The bright sunroom overlooks the oversized backyard is complete with fenced yard, garden beds, water feature and dog run. A master bedroom located on the main floor has a 3/4 bathroom and 2nd laundry room. The upstairs master suite includes a 5-piece bathroom with soaking tub and walk-in closet. The garden level basement includes 4th bedroom w/full bathroom, laundry room and room to expand your living space. Add'l upgrades have been made to this well maintained home.General Features
| MLS: 931665 | Status: Sold |
| Listing Office: RE/MAX Alliance-Longmont | Sold Date: 04/05/2021 |
| Style: Two | Construction: Wood/Frame,Brick/Brick Veneer,Composition Siding |
| Bedrooms: 4 | Baths: 5 |
| Cooling: Central Air | Heating: Forced Air |
| Total SqFt: 5,110ft² | Finished SqFt: 2,935ft² |
| Above Ground SqFt: 2,935ft² | Acreage: 0.52 acres |
| Lot Size: 22,537ft² |
Room Sizes
| Office/Study: 12ft x 12ft | Dining Room: 13ft x 14ft |
| Laundry Room: 6ft x 7ft | Kitchen: 16ft x 22ft |
| Living Room: 15ft x 19ft | Rec Room: 11ft x 12ft |
| Family Room: 20ft x 21ft | Master Bedroom: 16ft x 17ft |
| Bedroom 2: 12ft x 23ft | Bedroom 3: 12ft x 12ft |
| Bedroom 4: 14ft x 18ft |
School Information
| District: ST Vrain Dist RE 1J |
| Elementary: Indian Peaks |
| Middle: Sunset Middle |
| High: Niwot |
Taxes & Fees
| Tax Amount: $4,139 |
| Tax Year: 2019 |
| HOA Fee: $130.00 |
Additional Information
| Fireplaces: 2+ Fireplaces,Gas,Gas Logs Included,Living Room,Family/Recreation Room Fireplace |
| Outdoor Features: Patio, Oversized, Lighting, Storage, Curbs, Gutters, Sidewalks, Fire Hydrant within 500 Feet, Lawn Sprinkler System, Level, Within City Limits |
| Common Amenities: Playground,Park |
| Road Access: City Street |
| Disabled Access: Level Lot,Level Drive,Main Floor Bath,Main Level Bedroom,Main Level Laundry |
| New Financing: Cash,Conventional |
| Construction: Wood/Frame,Brick/Brick Veneer,Composition Siding |
| Energy Features: Southern Exposure,HVAC,Thermostat, Window Coverings, Bay Window(s), Double Pane Windows |
| Utilities: Natural Gas Available,Electricity Available,Cable Available |


