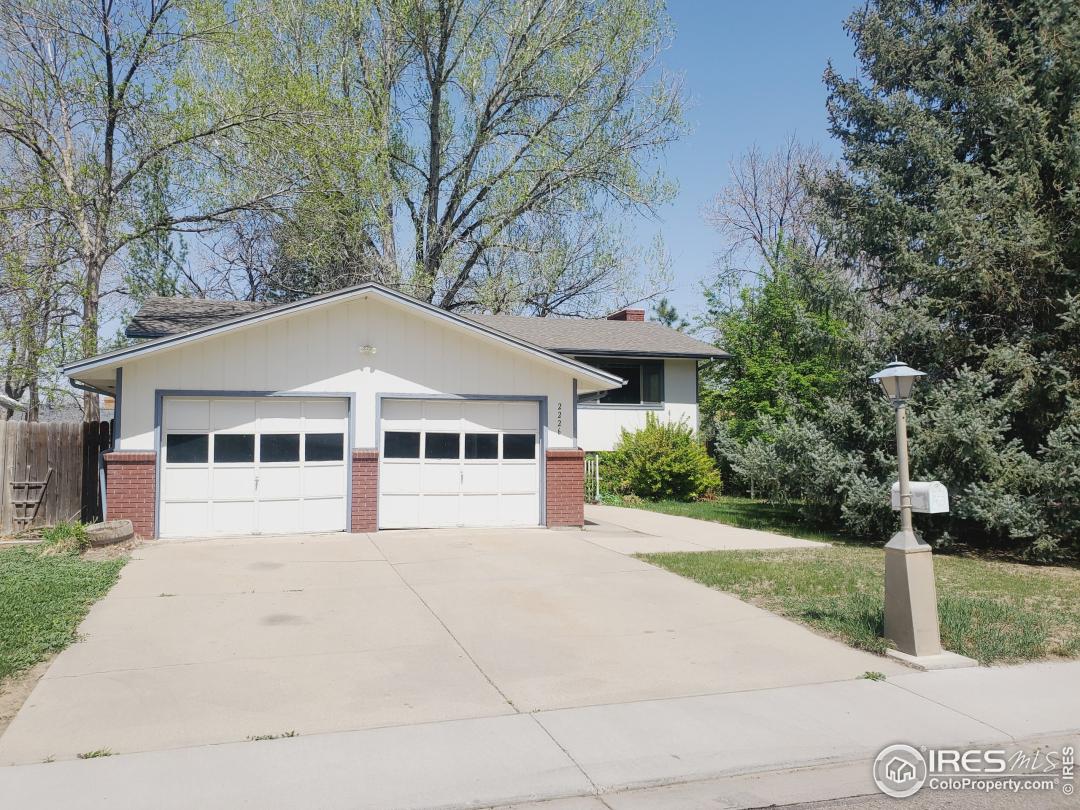2226 Jewel St, Longmont CO 80501
$475,000
4 Bedrooms ,
3 Bathrooms
Property Description
Well-loved, fixer upper opportunity in Rockmont Heights! 3 bedrooms up, 1 non-conforming bedroom down. Large garage, storage shed, mature trees and landscaping. Furnace and A/C updated in 2018. Roof replaced in 2011. The property has great bones, it is dated and needs cosmetic updates throughout. Property will be sold as-is, with an offer submission deadline set for 5/17/2022 at 5pm. Brokers, please see documents tab for all property disclosures and guidelines for contract prep.General Features
| MLS: 965253 | Status: Sold |
| Listing Office: The Colorado Group | Sold Date: 06/22/2022 |
| Style: Bi-Level | Construction: Wood/Frame,Brick/Brick Veneer |
| Bedrooms: 4 | Baths: 3 |
| Cooling: Central Air | Heating: Forced Air |
| Total SqFt: 2,200ft² | Finished SqFt: 1,980ft² |
| Above Ground SqFt: 1,980ft² | Acreage: 0.16 acres |
| Lot Size: 7,026ft² |
Room Sizes
| Dining Room: 9ft x 11ft | Laundry Room: 7ft x 11ft |
| Kitchen: 10ft x 11ft | Living Room: 14ft x 14ft |
| Family Room: 13ft x 23ft | Master Bedroom: 11ft x 12ft |
| Bedroom 2: 11ft x 12ft | Bedroom 3: 9ft x 12ft |
| Bedroom 4: 11ft x 13ft |
School Information
| District: ST Vrain Dist RE 1J |
| Elementary: Timberline |
| Middle: Timberline |
| High: Skyline |
Taxes & Fees
| Tax Amount: $2,300 |
| Tax Year: 2021 |
Additional Information
| Outdoor Features: Deck, Garage Door Opener, Gas Grill, Storage, |
| New Financing: Cash,Conventional,FHA,VA Loan |
| Construction: Wood/Frame,Brick/Brick Veneer |
| Energy Features: , Window Coverings |
| Utilities: Natural Gas Available,Electricity Available |


