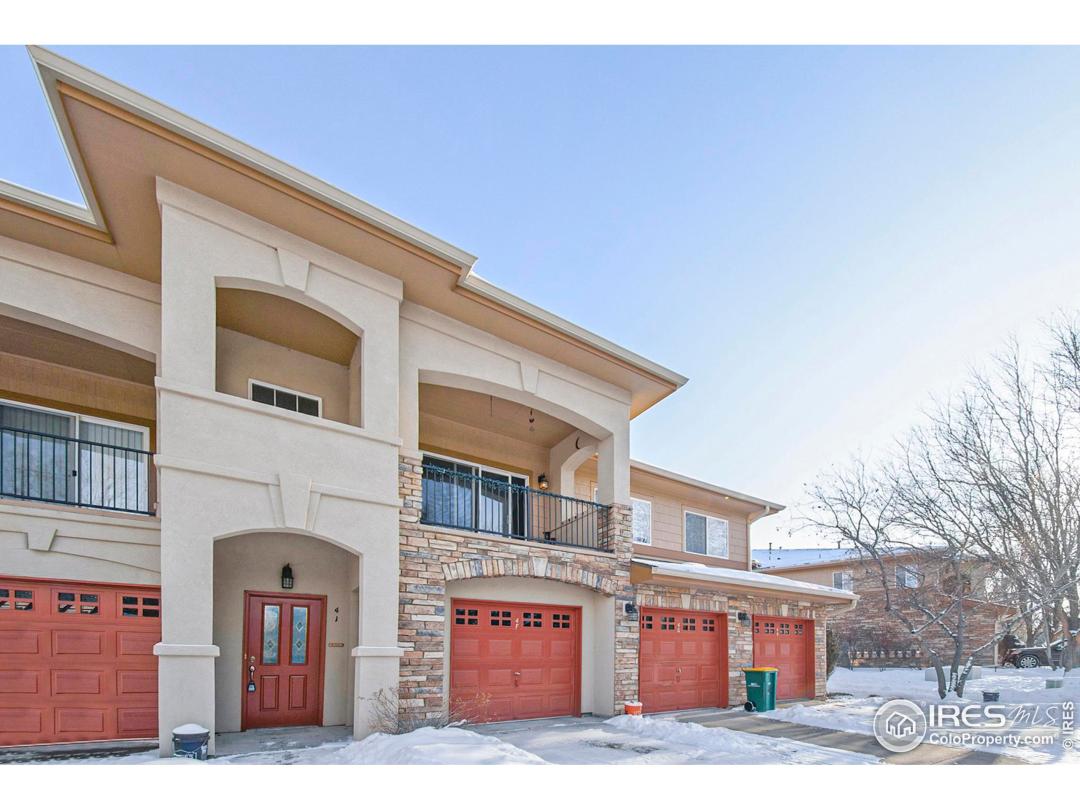1703 Whitehall Dr, Longmont CO 80504 Unit 4I
$325,000
1 Bedroom ,
1 Bathroom
Property Description
This upper level Condo is waiting on its new owner! Featuring an open floorplan and vaulted ceilings, this home has been very well maintained. The living room feels large and inviting with its vaulted ceilings and cozy fireplace. The kitchen features 42" cabinets, a travertine and glass backsplash, and a large corner pantry. In the bedroom, you will find vaulted ceilings and walkout access to the balcony. The bathroom features a separate soaking tub and stall shower as well as a large walk-in closet. The carpet, luxury vinyl tile, and bathroom flooring were installed in 2015; however, they are like new as this home was a second home. The condo sits above two garages so there are no downstairs neighbors. Located in a quiet community, this home is conveniently located near I25, 287, and 119. The carpets will be cleaned the week before closing.General Features
| MLS: 977035 | Status: Sold |
| Listing Office: eXp Realty LLC | Sold Date: 03/15/2023 |
| Style: One | Construction: Wood/Frame,Stone,Stucco |
| Bedrooms: 1 | Baths: 1 |
| Cooling: Central Air,Ceiling Fan(s) | Heating: Forced Air |
| Total SqFt: 959ft² | Finished SqFt: 959ft² |
| Above Ground SqFt: 959ft² | Lot Size: 27ft² |
Room Sizes
| Dining Room: 12ft x 8ft | Kitchen: 13ft x 13ft |
| Living Room: 12ft x 13ft | Master Bedroom: 11ft x 17ft |
Taxes & Fees
| Tax Amount: $1,385 |
| Tax Year: 2021 |
| HOA Fee: $300.00 |
Additional Information
| Fireplaces: Gas,Living Room |
| Outdoor Features: , , Balcony, , |
| Common Amenities: Park |
| New Financing: Cash,Conventional,FHA,VA Loan |
| Construction: Wood/Frame,Stone,Stucco |
| Energy Features: , Double Pane Windows |
| Utilities: Natural Gas Available,Electricity Available,Cable Available |


