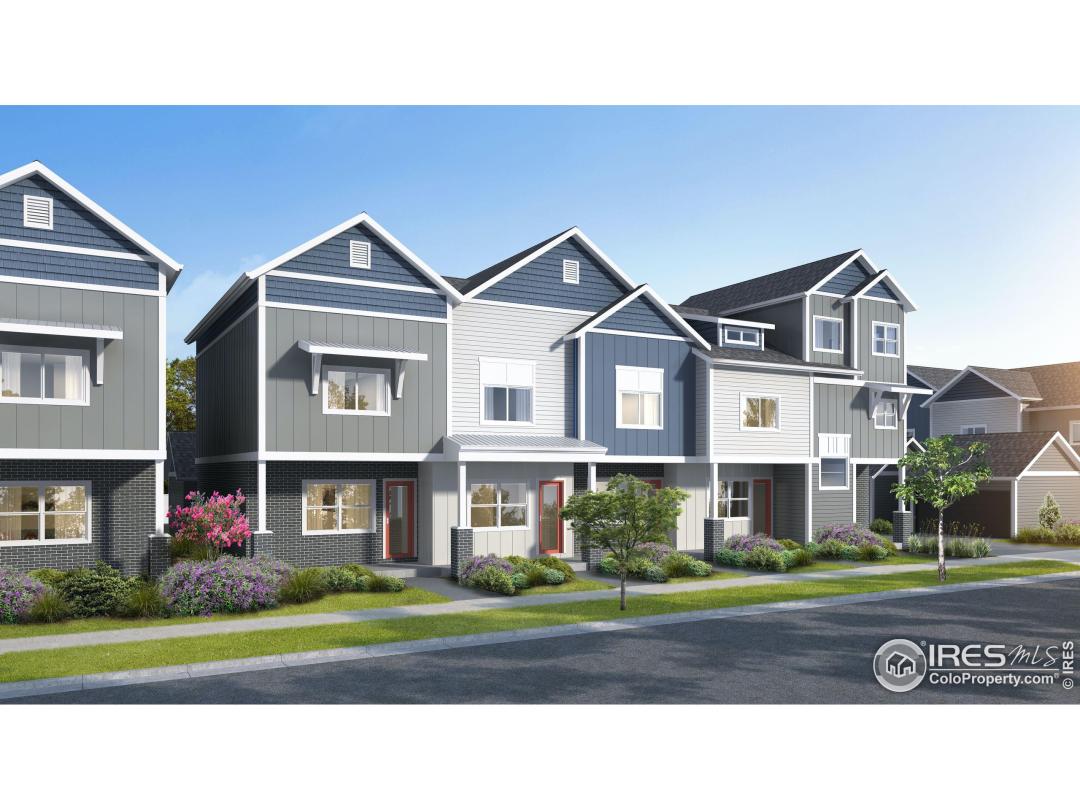1530 Terry St, Longmont CO 80501
$569,000
3 Bedrooms ,
3 Bathrooms
Property Description
Financing incentive available, equal to 2.5% of the loan amount, to be used toward closing costs and pre-paid items, or an interest rate reduction. On-site tours available now - call listing broker to schedule. Cozy up or plan your next adventure from The Nest, our largest floor plan, end unit with views! Perfect for investors or homeowners, this community in N. Longmont provides easy access to the mountains, commuter routes, & numerous retail & dining options.The main floor of this modern design offers an open floor plan,including a powder room,open living & dining rooms, kitchen island, mud room, attached 2car garage & inviting patio. With 3 stories,there is plenty of room to spread out.The 2nd floor is dedicated to the primary bedroom suite with a walk-in closet,laundry, & large en-suite bathroom.The 3rd floor has 2 large bedrooms & loft area. Included are quartz countertops, stainless appliances, abundant windows, tiled bathrooms, and luxury vinyl plank flooring on the main level.General Features
| MLS: 980926 | Status: Sold |
| Listing Office: The Colorado Group | Sold Date: 04/17/2023 |
| Style: Three Or More | Construction: Wood/Frame,Composition Siding |
| Bedrooms: 3 | Baths: 3 |
| Cooling: Central Air | Heating: Forced Air |
| Total SqFt: 1,696ft² | Finished SqFt: 1,696ft² |
| Above Ground SqFt: 1,696ft² |
Room Sizes
| Dining Room: 12ft x 9ft | Kitchen: 12ft x 9ft |
| Great Room: 11ft x 12ft | Master Bedroom: 13ft x 11ft |
| Bedroom 2: 10ft x 10ft | Bedroom 3: 10ft x 11ft |
School Information
| District: ST Vrain Dist RE 1J |
| Elementary: Mountain View |
| Middle: Longs Peak |
| High: Longmont |
Taxes & Fees
| Tax Year: 2023 |
| HOA Fee: $211.00 |
Additional Information
| Outdoor Features: Patio, , , , |
| Common Amenities: None |
| New Financing: Cash,Conventional,FHA,VA Loan |
| Construction: Wood/Frame,Composition Siding |
| Energy Features: , |
| Utilities: Natural Gas Available,Electricity Available |


