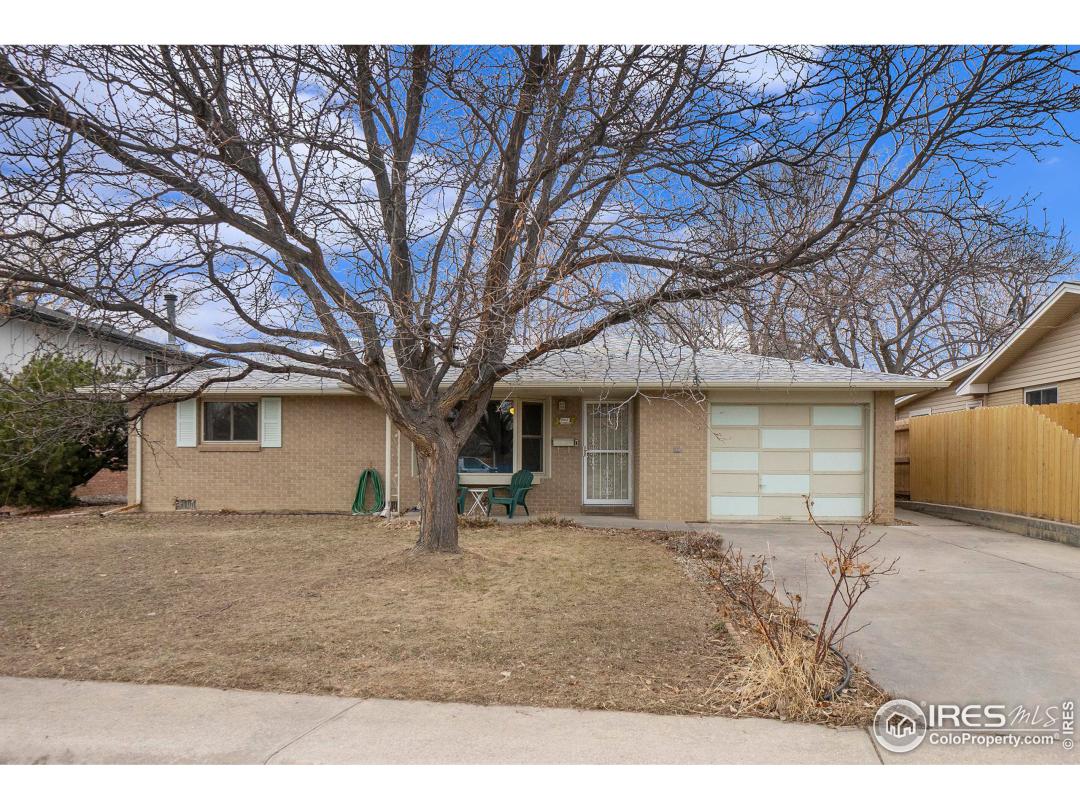1223 Linden St, Longmont CO 80501
$445,000
2 Bedrooms ,
2 Bathrooms
Property Description
Brick ranch home in a sought after piece of Longmont's western midtown neighborhoods. Walking distance to High School, Middle School, Elementary School as well as Longmont United Hospital! This spacious 2 bedroom 2 bathroom home is equipped with hardwood flooring and a bonus living and dining room addition, mud room and storage shed. Alley access and a covered back patio/carport makes for easy living. Just houses away you will find Loomiller Park...with a large pond, playground and one of Longmont's disc golf courses. Lastly, a convenience store, gym, coffee, grocery store and several eateries are just blocks away.General Features
| MLS: 983489 | Status: Sold |
| Listing Office: St Vrain Realty LLC | Sold Date: 04/14/2023 |
| Style: One | Construction: Brick/Brick Veneer |
| Bedrooms: 2 | Baths: 2 |
| Cooling: Central Air,Ceiling Fan(s) | Heating: Forced Air |
| Total SqFt: 1,370ft² | Finished SqFt: 1,370ft² |
| Above Ground SqFt: 1,370ft² | Acreage: 0.14 acres |
| Lot Size: 5,952ft² |
Room Sizes
| Dining Room: 12ft x 12ft | Laundry Room: 5ft x 7ft |
| Kitchen: 14ft x 10ft | Living Room: 15ft x 17ft |
| Family Room: 15ft x 18ft | Master Bedroom: 12ft x 12ft |
| Bedroom 2: 10ft x 12ft |
School Information
| District: ST Vrain Dist RE 1J |
| Elementary: Mountain View |
| Middle: Longs Peak |
| High: Longmont |
Taxes & Fees
| Tax Amount: $2,370 |
| Tax Year: 2022 |
Additional Information
| Outdoor Features: Patio, Alley Access, RV/Boat Parking, Lighting, Storage, Curbs, Gutters, Sidewalks, Lawn Sprinkler System |
| Road Access: City Street |
| Disabled Access: Level Lot,Level Drive |
| New Financing: Cash,Conventional,FHA,VA Loan |
| Construction: Brick/Brick Veneer |
| Energy Features: , Window Coverings |
| Utilities: Natural Gas Available,Electricity Available,Cable Available |


