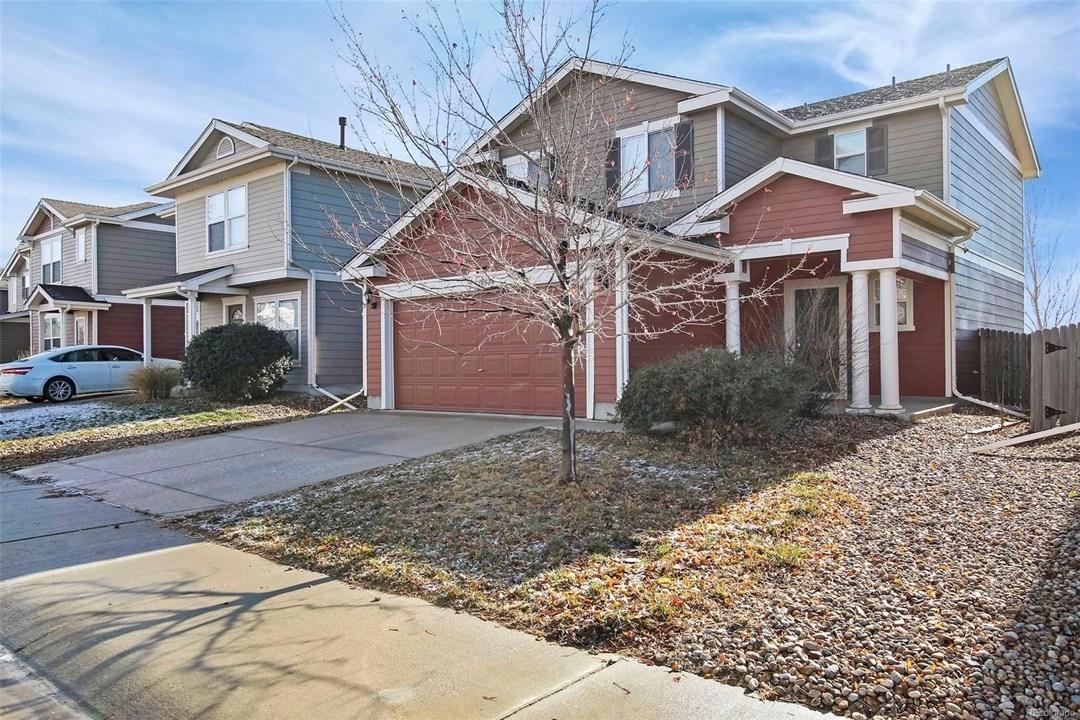10426 Butte Drive, Longmont CO 80504
$329,900
3 Bedrooms ,
3 Bathrooms
Property Description
Beautifully remodeled 2 story, One of the largest floor plans in the subdivision! New paint, carpet and fixtures. Large master bath and walk in closet. Main floor laundry. Backs up to open space with mountain views. Buyer to verify room measurements and sq ft and schools.General Features
| MLS: 4797742 | Status: Sold |
| Listing Office: THE TC GROUP | Sold Date: 01/11/2019 |
| Style: House | Construction: Frame,VinylSiding |
| Bedrooms: 3 | Baths: 3 |
| Cooling: CentralAir | Heating: Electric,ForcedAir,NaturalGas |
| Total SqFt: 1,601ft² | Finished SqFt: 1,601ft² |
| Above Ground SqFt: 1,601ft² | Acreage: 0.06 acres |
| Lot Size: 2,818ft² | Year Built: 2006 |
School Information
| District: St. Vrain Valley RE-1J |
| Elementary: Centennial |
| Middle: Coal Ridge |
| High: Frederick |
Taxes & Fees
| Tax Amount: $2,274 |
| Tax Year: 2017 |
| HOA Fee: $70.00 |
Additional Information
| Directions: Take I-25 S/US-87 S toward Denver. Merge onto State Highway 119/CO-119 W/County Hwy-24 via EXIT 240 toward Longmont. Turn left onto County Road 7.5.Turn left onto Idaho Creek Pkwy. Take the 1st right onto Butte Dr. |
| Indoor Features: EatinKitchen,KitchenIsland,OpenFloorplan |
| Outdoor Features: Full |
| Property Features: Garage |


