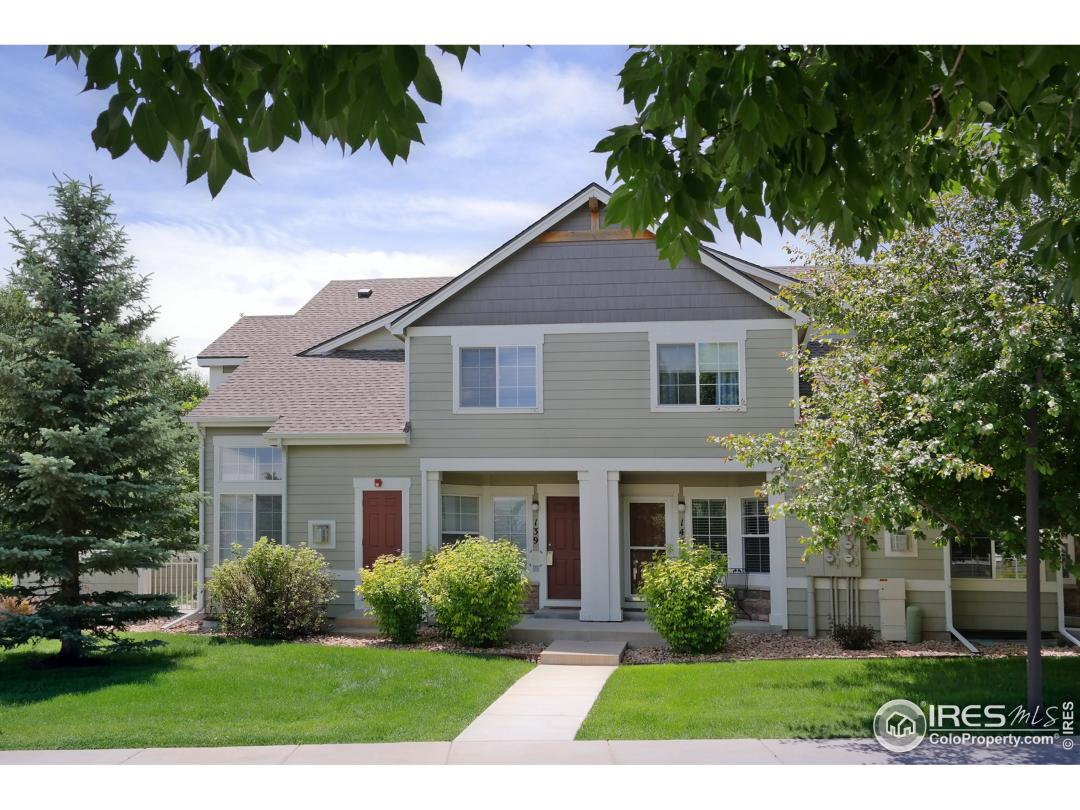805 Summer Hawk Dr, Longmont CO 80504 Unit X-144
Property Description
Peaceful 2-story townhome located for easy access to all of Longmont~downtown, parks & trails, Union Reservoir. Comfortable floorplan w/living, dining, kitchen, guest bath on main level, 2 bedrooms & full bath up & unfinished basement w/bath rough-in & washer/dryer hookups for expansion or storage. Well designed w/vaulted ceiling & stacked windows in living room & private bedrooms up. Neutral colors thruout. Detached garage & assigned parking space nearby. Sweet patio for outdoor relaxation.General Features
| MLS: 888282 | Status: Sold |
| Listing Office: RE/MAX Alliance-Longmont | Sold Date: 09/06/2019 |
| Style: Two | Construction: Wood/Frame,Stone |
| Bedrooms: 2 | Baths: 2 |
| Cooling: Central Air,Ceiling Fan(s) | Heating: Forced Air |
| Total SqFt: 1,746ft² | Finished SqFt: 1,138ft² |
| Above Ground SqFt: 1,138ft² | Acreage: 0.03 acres |
| Lot Size: 1,110ft² |
Room Sizes
| Dining Room: 8ft x 8ft | Laundry Room: 6ft x 4ft |
| Kitchen: 9ft x 12ft | Living Room: 20ft x 15ft |
| Master Bedroom: 13ft x 13ft | Bedroom 2: 9ft x 11ft |
School Information
| District: ST Vrain Dist RE 1J |
| Elementary: Rocky Mountain |
| Middle: Trail Ridge |
| High: Skyline |
Taxes & Fees
| Tax Amount: $1,894 |
| Tax Year: 2019 |
| HOA Fee: $189.00 |
Additional Information
| Fireplaces: Gas,Living Room |
| Outdoor Features: Patio, Garage Door Opener, , , Level, Within City Limits |
| Common Amenities: Park |
| Road Access: City Street |
| New Financing: Cash,Conventional,FHA,VA Loan |
| Construction: Wood/Frame,Stone |
| Energy Features: , Window Coverings, Double Pane Windows |
| Utilities: Natural Gas Available,Electricity Available |


